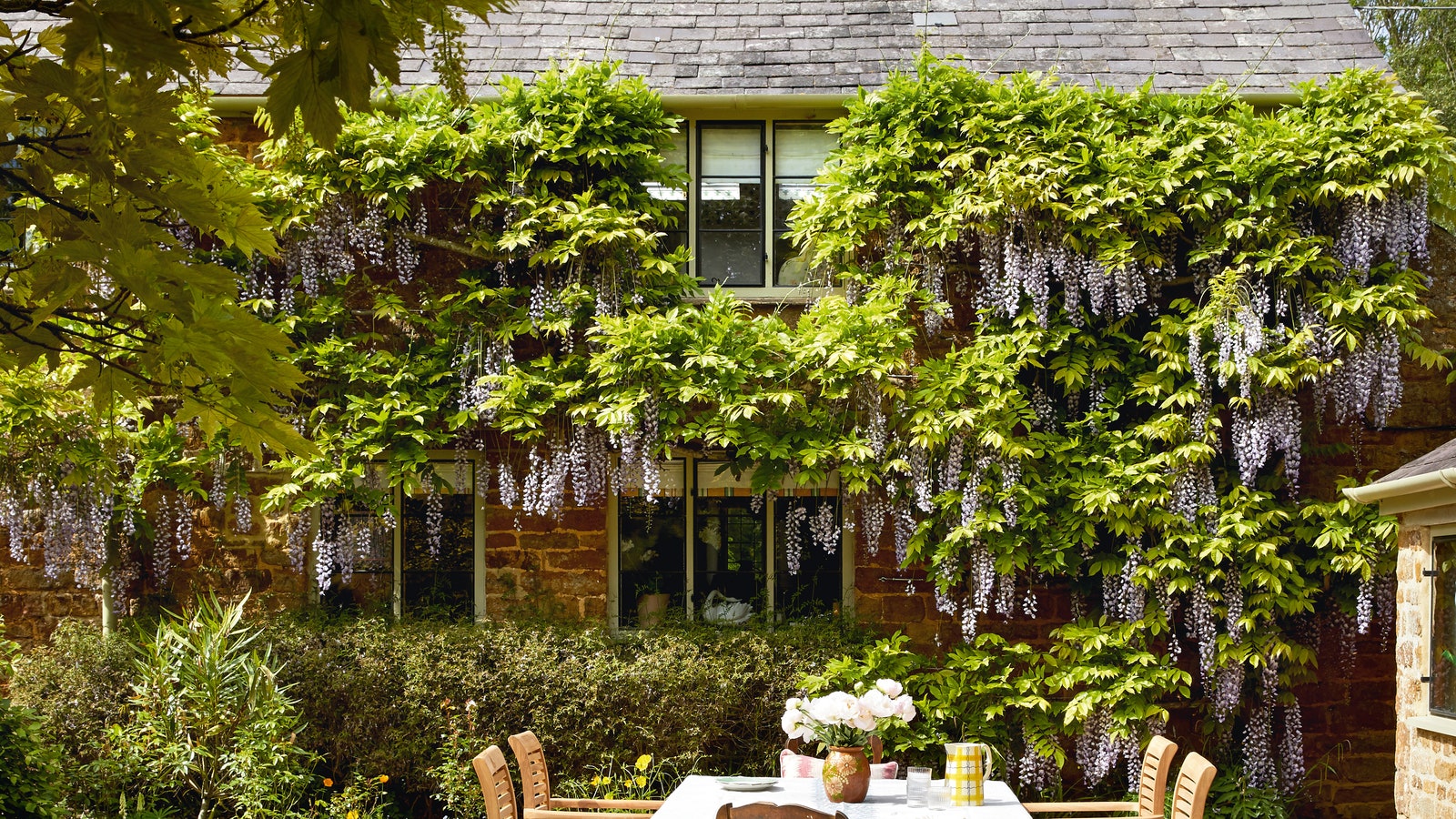A Cotswold house designed with understated glamour by Joanna Wood
One thing I am rather good at is reorganising space,’ says Joanna Wood. It is a statement of endearing modesty. For the past 30 years, the interior designer has been reorganising and decorating a stream of prestigious spaces including, recently, Winfield House, the official residence of the American ambassador in Regent’s Park. Her shop, which relocated in 2017 to Elizabeth Street, SW1, has been a showcase for her brand of understated, English glamour since the Eighties. She has won awards, established fabric and lighting companies, revived one of Britain’s oldest upholstery firms and written a book about her work.
Five years ago, she and her husband Charles decided to downsize in London and upsize in the country. ‘We built a mews-style house in Belgravia, but finding the ideal place in the country was more difficult,’ she says. Search company Property Vision did the legwork and, one summer afternoon, Joanna and her younger daughter Hattie found themselves on the edge of a Cotswold village, visiting a small manor house with an early Georgian façade of irresistible prettiness, complete with ball finials and a shell canopy above the door. ‘We came through the hall with its perfect little 18th-century staircase and into the panelled drawing room, and Hattie turned to me and said, “I think this is it”.’ It was – and it is. Only two years after moving in, it already has a settled, comfortable feel, as though they had lived here for much longer.
Originally built in the 16th century on Saxon foundations, the house is more modest in scale than the rustic grandeur of its 1720 frontage might suggest. ‘A farmer made some money and splashed out by updating his farmhouse,’ Joanna says. ‘He added a hall with panelled parlours on either side and, beyond them, a staircase hall and dining room. His drawing room was on the first floor above the entrance hall and its five-window bay would have been the perfect place from which to survey his lands.’ What remained of the earlier house, still with its leaded windows and beamed ceilings, became the kitchen, scullery and pantry. There was also a dairy at right angles to the back of the house and linked to it by a short passage.
The essentials of this layout had not changed much over succeeding centuries, although the main entrance had at some point moved to the back of the house, so the canopied door looks out onto lawns. ‘The kitchen in the older part of the house was cramped,’ recalls Joanna. ‘I knew that it had to be moved into the dairy – and how to make it work.’ She worked with architects Johnston Cave Associates – planning took a year, building another year.

Joanna describes the process of reorganising an old house as one of ‘carefully picking apart and putting back together again’. In this instance, she also made a key addition: a wide, single-storey, stone-floored hall, which stretches across the back of the house and links the dairy, now the kitchen, to the rest of the house. At the other end of this new hall, a new secondary staircase leads up to Hattie’s bedroom and bathroom in a rear wing. Below them is the television room, plus the boot room, the cloakroom and the utility room. Opposite the front door, the previous front door opens into the 1720 staircase hall, with the dining room to the right and the drawing room ahead.
Upstairs, the first floor has been restored to its original layout to make a main bedroom and bathroom, and a study, bathroom and dressing room for Charles. Guest bedrooms and bathrooms are on the floor above under the slope of the stone-tiled, steeply gabled roof. The house has expanded, thanks to its new hall and a kitchen far too big, bright and lovely ever to have housed servants, but its period charm remains undisturbed.
So much for the reorganisation of space. What about the decoration and furnishing? ‘All sackcloth and Claremont,’ says Joanna, pointing out the chair to the left of the drawing room fireplace upholstered in a linen hessian, and the chair on the right in a pure silk velvet – a mix of luxury and practicality that is characteristic of her style.
Much of the furniture came with them, but some things were bought specially, such as the green leaf plates that climb up the tall chimney breast in the double-height kitchen. Joanna also decided to bid for a few of the antiques that had belonged to the previous owners. ‘It was chaotic,’ she remembers. ‘I was watching Hattie compete at a Pony Club event, listening to the Grand National on the radio and bidding by phone. One of the scruffier and least expensive pieces was a desk, which turned out to be by Gillows.’ Perhaps she should also admit to being rather good at multi-tasking.
Joanna Wood: joannawood.com
Johnston Cave Associates: johnstoncave.com